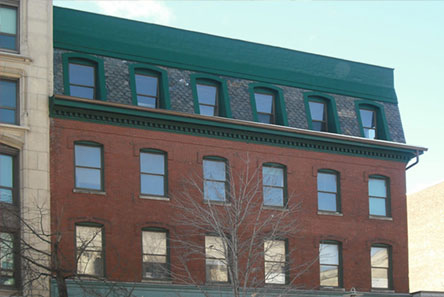Results You Can See
Office and Laboratory Renovation, Boston, MA
This project called for the renovation of office and laboratory space spread across floors 10, 12, and 14. We collaborated with both the building's management, architect, and the tenant to ensure a smooth, non-disruptive process. In addition to the renovation of the tenant-occupied space, we ensured the safe removal and storage of desks, chairs, file cabinets, sensitive lab equipment, and more. This project consisted of twenty-two phases of work, each lasting one week. The project was completed on time.
Project details included:
- Established a detailed timeline approved by all parties
- Ensured each phase of work lasted only one week
- Upgraded 45,000 sq. ft. of space
- Repainted entire area
- Installed new ceilings, carpeting, and vinyl composite tiles
- Renovated all restrooms
- Project was signed off on by the City of Boston building Department
New Office Build-Out, Cambridge, MA
Commercial Office Space and Retail Store Build-Outs are extraordinarily time-sensitive; the management wants the tenant in as soon as possible, the tenant needs to be operable as soon as possible. Years of working with city officials, fire departments, vendors and others gave Newell Contracting the experience needed to enable this Cambridge Cloud Technology Company to set up in their new space on the sixth floor within an extremely tight timeline. All systems were operating and tested to ensure a seamless transaction with no down time.
Project details included:
- Provided stamped architectural drawings, which we submitted for building permit
- Completed demo of the existing office spaces
- Erected new steel structural beams to accommodate an open floor plan
- Put up new framing sheetrock plaster and new custom glass partitions
- Custom built reception deck, conference room burrows, and file storage system
- Installed new electric services, outlets and lighting, new HVAC and controls, and new fire alarm system
- Installed new phone and data wiring Cat6
- Built out new kitchen area, two restrooms, and an ADA restroom
- Project was signed off by the City of Cambridge building department and the Cambridge fire department. A certificate of occupancy was issued upon completion
New Office and Show Room Build Out, Boston, MA
At Newell Contracting, we go to any lengths in order to meet the needs of your company. Here we completed a new office and show room build-out in a prominent Boston commercial business park. Once occupied by three separate companies, this floor was reconfigured for use by one company. This build out required a show room area for the new company to display its electrical wears, new private offices, new conferences rooms, and a customer order processing area. A loading dock platform required total rebuilding and the parking spaces were repaved and striped for designated parking.
Project details included:
- Provided stamped architectural drawings, which we submitted for building permit
- Completed demo of 19,000 sq. ft. of existing space
- Put up new metal framing, sheetrock and plaster, and new custom glass partitions in conference room
- Installed new electrical outlets and lighting, new HVAC and controls, new phone/data Cat 6, and new fire alarm system
- Relocated existing sprinkler system
- Built out new kitchen area and restrooms
- Installed new carpet, VCT, cove base trim, and new suspended ceiling throughout the space
- Project was signed off on by the City of Boston building department and Boston Fire department. A certificate of occupancy was issued upon completion
Exterior Facade Repairs, Central Square Cambridge, MA

Newell Contracting has over a decade of experience in the restoration of brick and concrete structures throughout the greater Boston area. For example, this brick-facade building was suffering from persistent leaks that called for comprehensive repairs. Newell Contracting suggested and implemented cost-saving solutions.
Project details included:
- Applied for all necessary permits
- Erected sidewalk protection staging to allow for safe flow of pedestrian traffic
- Cut mortar joints and repointed brickwork
- Sealed exposed masonry for protection against the elements
- Repaired existing flashing and slate work
- Installed new wood trims and copper gutter with down pipe
- Caulked all joints and connections
Exterior Façade Renovations
Newell Contracting has worked on numerous façade repair projects over the years. In this large condominium complex in Newton, the buildings' exteriors were badly deteriorated, which led to persistent leaks in all buildings. Newell Contracting demoed entire building elevations, removed and replaced rotted plywood substrate, and installed new Hardie Board siding and composite trims. The existing wood access staircases were removed and replaced with new front entry staircases constructed of pressure-treated wood wrapped with composite material for a decorative finish. New corrosion-resistant steel staircases were installed at the rear exits of each building.
Project details included:
- Provided all necessary permits
- Demoed and disposed of all waste materials
- Repaired existing flashing and shingle work
- Installed Hardie Board siding,new composite trims and seamless gutters and down pipes
- Provided dust control while installing Hardie Board siding
- Caulked all joints and connections
- Repainted all buildings
